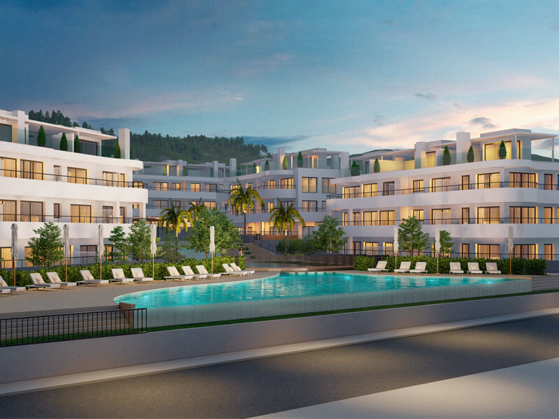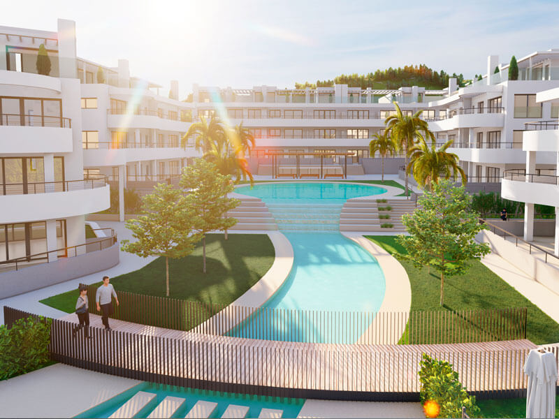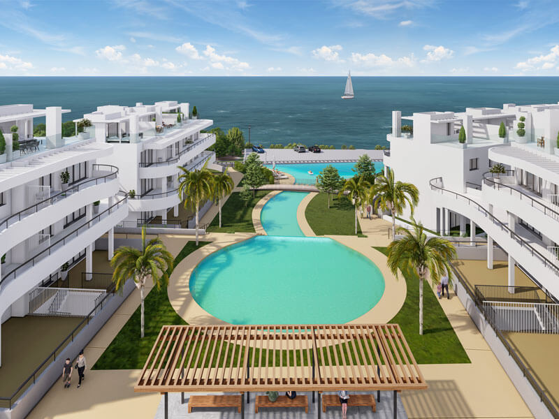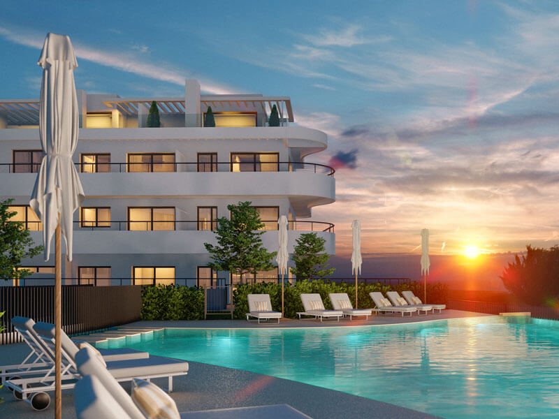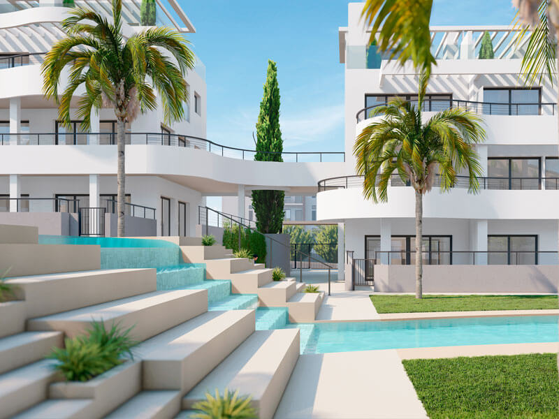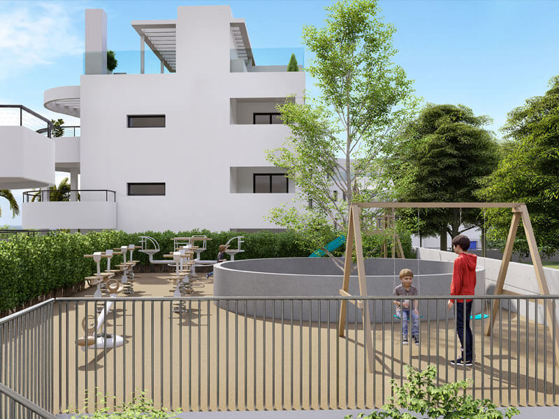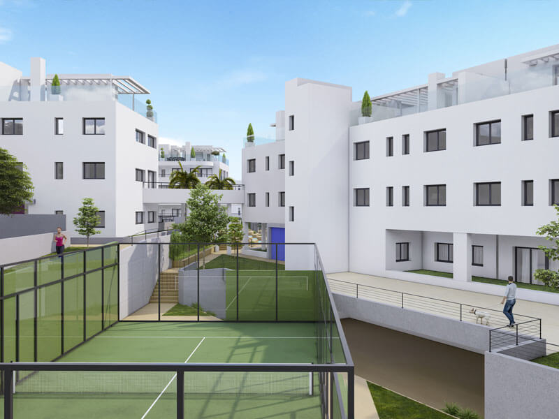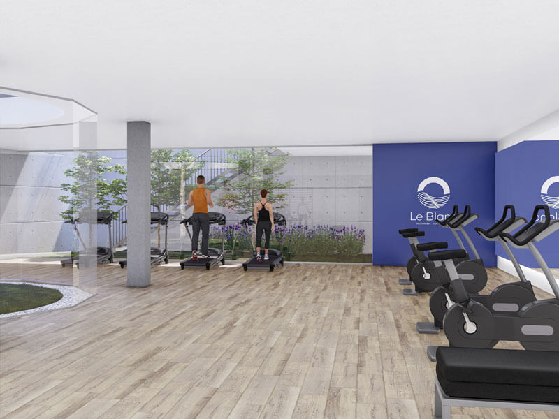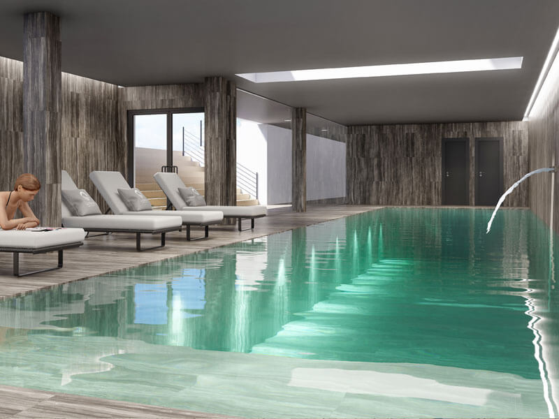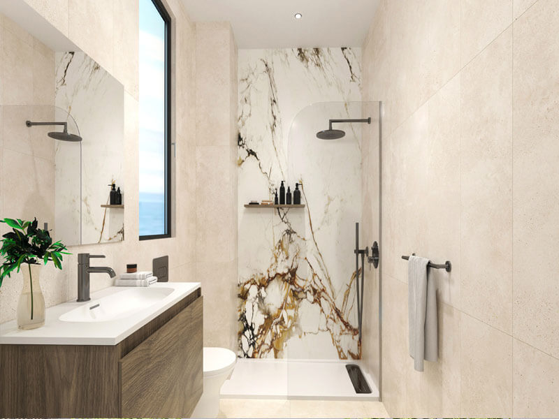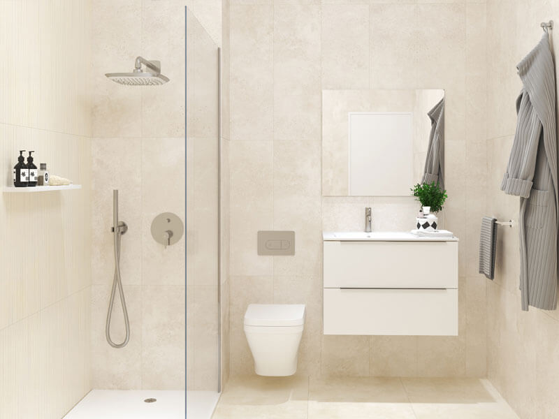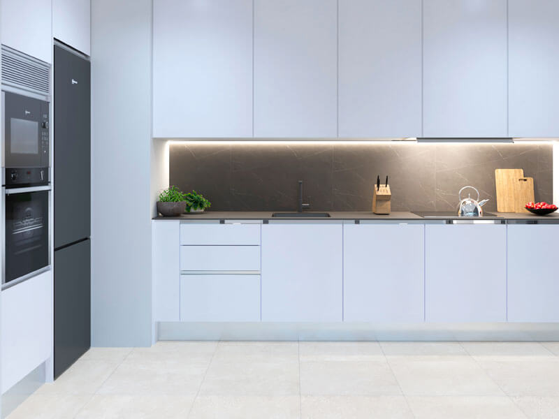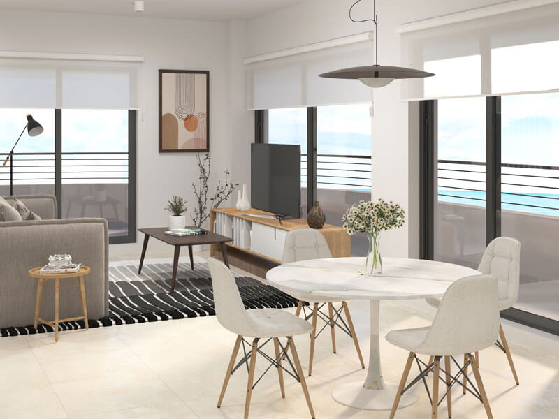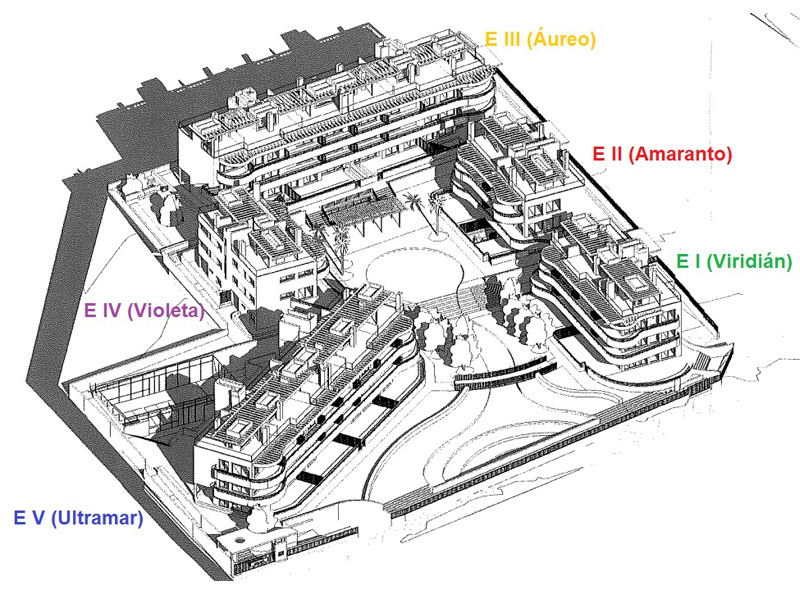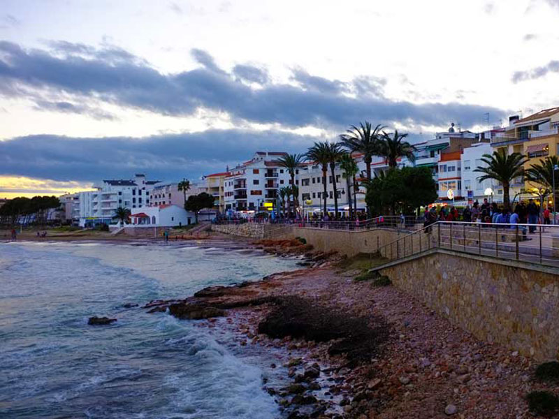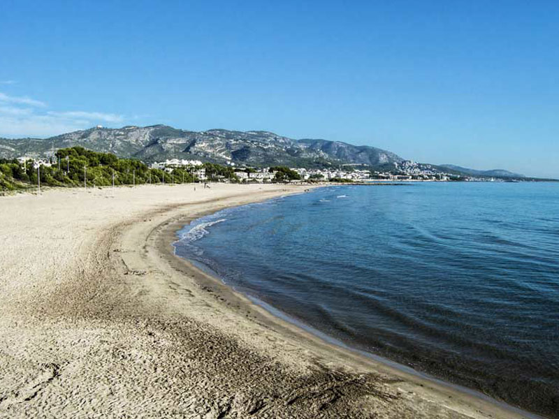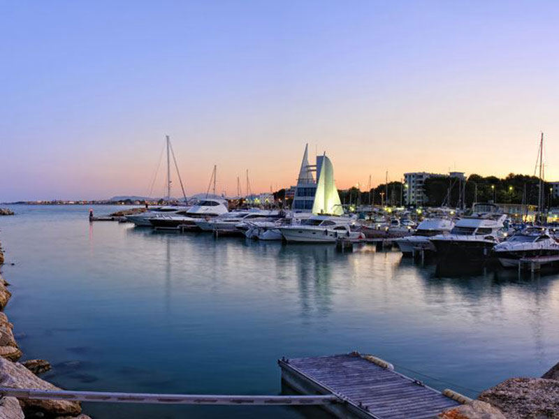Residential Le Blanc Alcossebre
New Construction Housing
Group Residential Le Blanc, Alcossebre
Project Status: In Commercialization
Features of our new construction development:
Price
From 385.000€*
No. of homes
52 dwellings
No. of rooms
2 and 3 bedrooms

No. Bathrooms
2 bathrooms
Useful m2
78m2 – 206m2

First Line of the Sea
*Garage and storage space included. VAT not included.
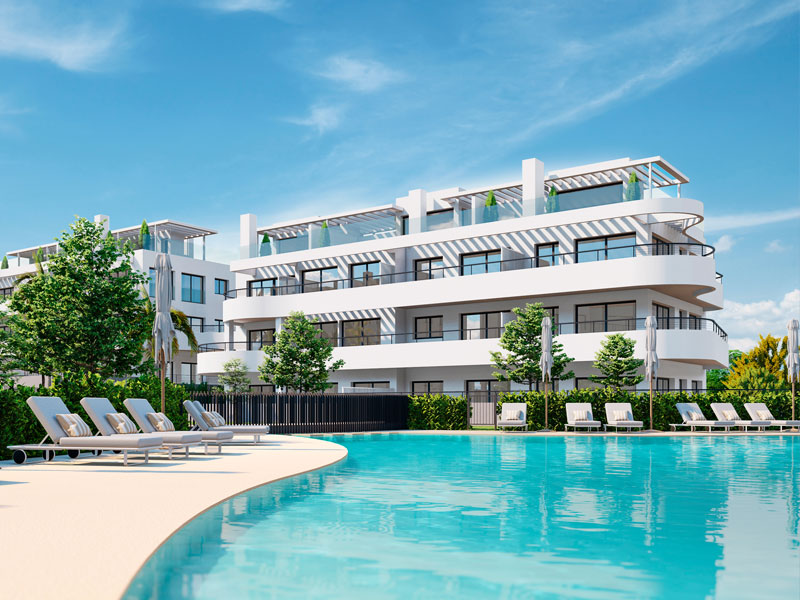
Where the land embraces the sea
New Construction Housing
Group Residential Le Blanc, Alcossebre
Project Status: In Commercialization
Features of our new construction development:
Price
from 287.000€*. (Garage and storage space included)
No. of homes
52 dwellings
No. of rooms
2 and 3 bedrooms

No. Bathrooms
2 bathrooms
Useful m2
78m2 – 206m2

First Line of the Sea
*Garage and storage space included. VAT not included
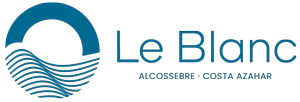
Le Blanc, the color of the sea
Located between the Promenade and the Marina, the site where this residential complex is located, with a total area of 7,986 m2, has a gentle slope that opens out to the sea like a small bay. The water flows from the intermediate level evoking the springs that are born in the Sierra de Irta and that rush into the sea in an estuary like the one that forms our pool when it merges with the sea horizon.
A luminous scenario, capable of generating peace and sensations of calm, serenity and relaxation; creating a welcoming environment generated by a nod to the Valencian reference in art and, specifically, to the colors of Joaquín Sorolla’s palette with its exceptional treatment of light and the color of the sea.
The white terrace fronts combine straight and curved sections to adapt to the central space and create an enveloping sensation. The solid half-height parapets are combined with “transatlantic type” railings to facilitate the passage of the sea breeze and privileged views over this space and the sea.
52 splendid homes overlooking the sea and organized in 5 buildings around a large central space open to the sea on the front facade. All of the terraces fall into this central space where a sheet of water flows in steps and widens into an “infinity” edge pool. White (as the name of the residential complex anticipates) will be the dominant color of these volumes, where the contrast will be generated by the shadows cast by the terraces.
The residential complex has unbeatable common facilities, with a central open space for relaxation and relaxation where the green areas, water features and the infinity pool are located. From this space there is access to an illuminated gymnasium through two “English-style” patios, and above this there is an enclosed outdoor garden area for children’s games. A heated indoor swimming pool and a paddle tennis court complete these facilities.
PHOTOGRAPHS OF NEW CONSTRUCTION HOMES IN COSTA DEL AZAHAR
- Todas
- Exterior
- Interior
- Entorno
New Construction Equipment
Residencial Le Blanc

OUTDOOR POOL
A dip in fresh water after swimming in the sea, a pleasure for summer days.

PADEL COURT
For lovers of this sport that favors social relationships and, therefore, emotional well-being.

gym
Continue with our usual physical activity to stay in shape and live with lots of energy.

HEATED SWIMMING POOL
Adapting to new ways of working remotely and for those who live long periods of time, even in winter.

GARAGE AND STORAGE ROOM
Parking space and storage room included, located in the semi-basement floor of the building.

SEA VIEWS
Wake up every morning with incredible ocean views.

CHILDREN'S AREA
Now your children have a children’s playground to enjoy in the same urbanization.

LANDSCAPED AREAS
Gardens surrounding the leisure and rest areas.
NEW HOMES AVAILABLE
VIRIDIAN Building
ROOMS
GROUND FLOOR B
1º C
BATHS
GROUND FLOOR B
1º C
TOTAL USEFUL AREA
GROUND FLOOR B
1º C
USEFUL INTERIOR SURFACE
GROUND FLOOR B
1º C
USEFUL EXTERIOR SURFACE
GROUND FLOOR B
1º C
AMARANTO Building
ROOMS
GROUND FLOOR B
BATHS
GROUND FLOOR B
TOTAL USEFUL AREA
GROUND FLOOR B
USEFUL INTERIOR SURFACE
GROUND FLOOR B
USEFUL EXTERIOR SURFACE
GROUND FLOOR B
ÁUREO Building
ROOMS
1º A
1º C
2º C
2º F
BATHS
1º A
1º C
2º C
2º F
TOTAL USEFUL AREA
1º A
1º C
2º C
2º F
USEFUL INTERIOR SURFACE
1º A
1º C
2º C
2º F
USEFUL EXTERIOR SURFACE
1º A
1º C
2º C
2º F
VIOLETA Building
ROOMS
1º B
2º A
BATHS
1º B
2º A
TOTAL USEFUL AREA
1º B
2º A
USEFUL INTERIOR SURFACE
1º B
2º A
USEFUL EXTERIOR SURFACE
1º B
2º A
ULTRAMAR Building
ROOMS
GROUND FLOOR C
1º A
2º A
BATHS
GROUND FLOOR C
1º A
2º A
TOTAL USEFUL AREA
GROUND FLOOR C
1º A
2º A
USEFUL INTERIOR SURFACE
GROUND FLOOR C
1º A
2º A
USEFUL EXTERIOR SURFACE
GROUND FLOOR C
1º A
2º A
VIRIDIAN BUILDING
GROUND FLOOR B – 159.20m
1ºC – 101.80 m
AMARANTO BUILDING
GROUND FLOOR B – 199.30 m
AUREO BUILDING
1ºA – 110.19 m
1º C – 101.82 m
2º C – 185.27 m
2º F – 167.45 m
VIOLETA BUILDING
1º B – 155.07 m
2º A – 197.56 m
ULTRAMAR BUILDING
GROUND FLOOR C – 159.88 m
1º A – 110.95 m
2º A – 186.80 m
DOWNLOADING OF MATERIALS
get in touch with us!
Customer Service Hours
Monday to Saturday from 10:00 – 20:00

